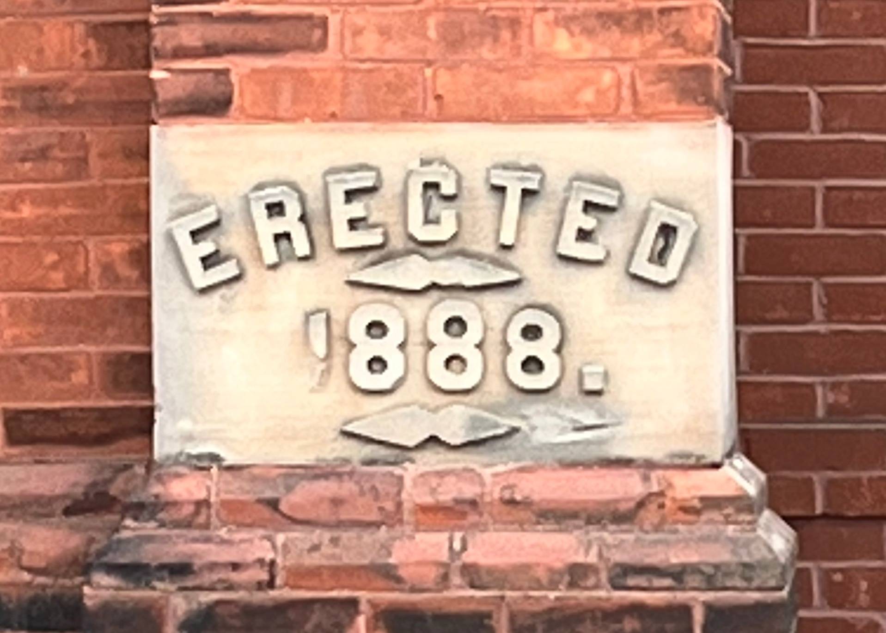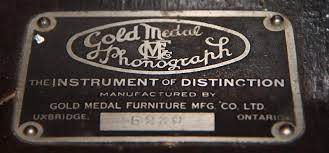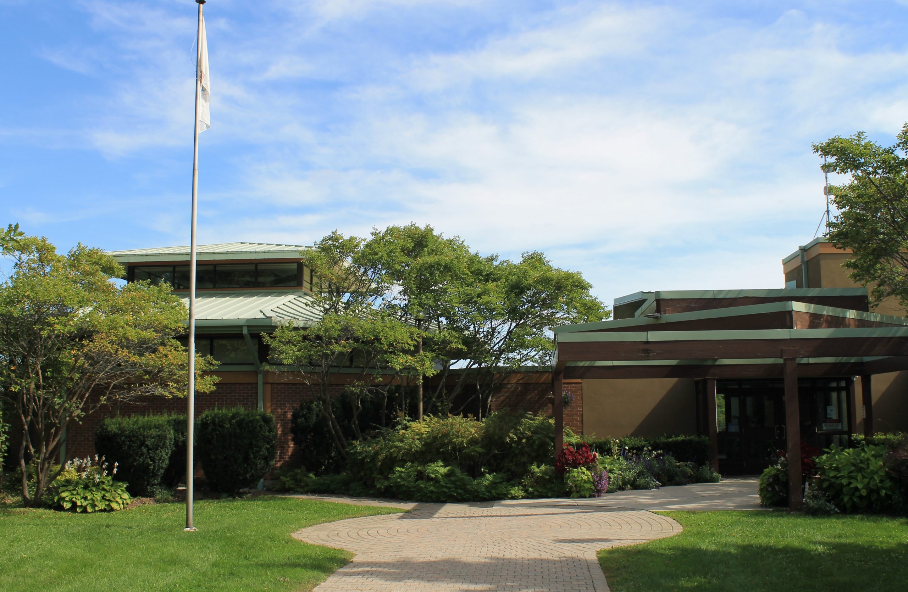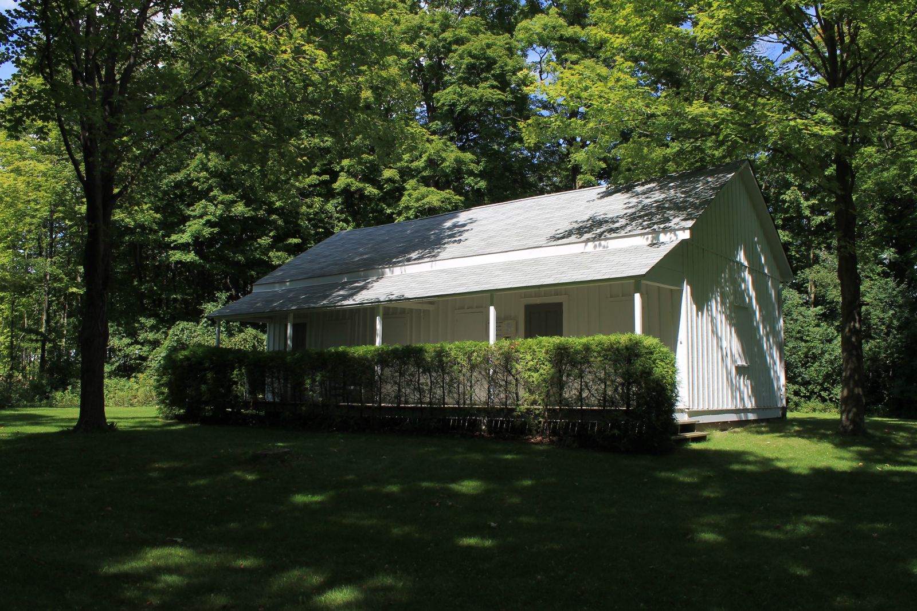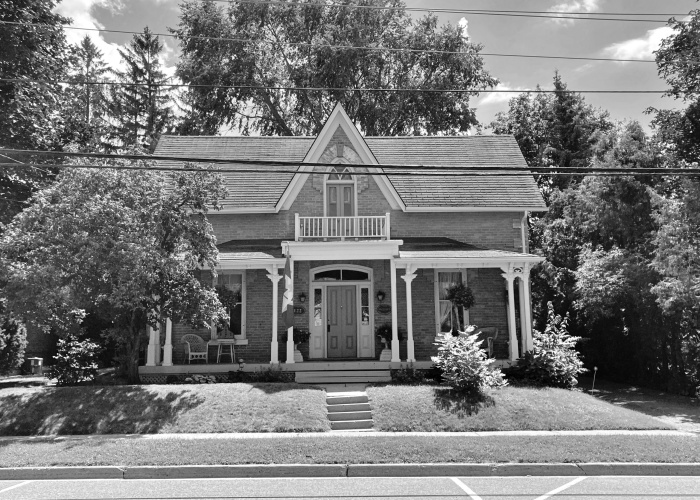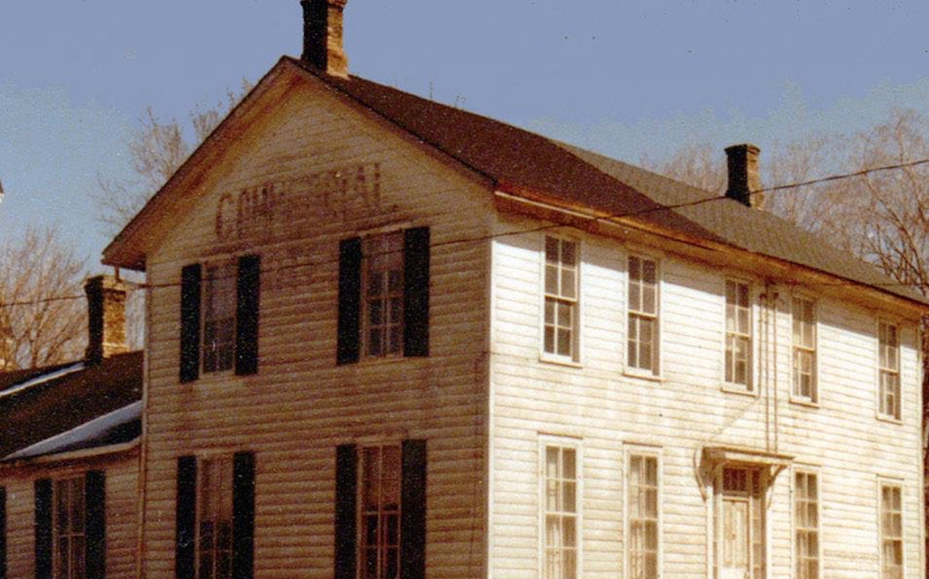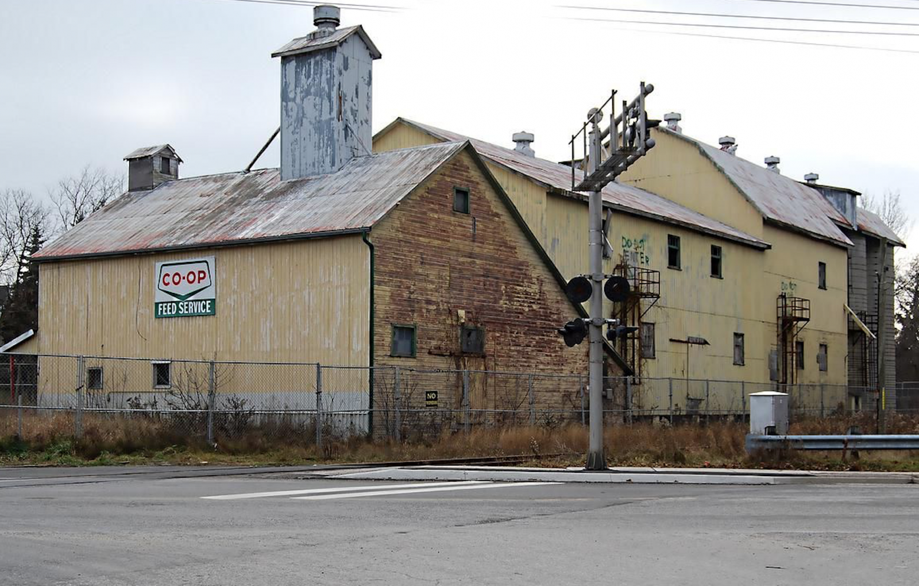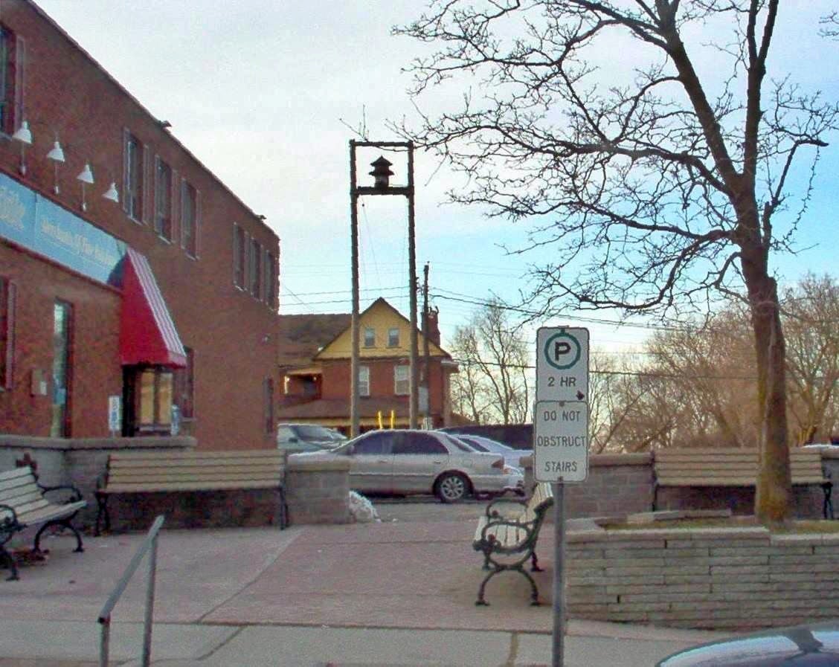Trinity United Church Uxbridge
1888 – 2022

The above two photos show the original corner stones. The 1888 stone is located on the north east corner of the church and the Methodist Church stone is located on the south east corner with the main entrance to the church in between them.
History Of Trinity United Church Uxbridge
The congregation of the Methodist Church was founded in 1858. On July 21, 1888 the corner stone of the Methodist Church was laid in a ceremony by Mrs. Hon. John A. Macdonald and Mr. Wm. Gooderham. The church built on First Avenue on a piece of property donated by John Plank was opened in February 1889. In 1925 the church became a member of the United Church of Canada, creating Trinity United Church Uxbridge
The bell in the tower was ordered from McShane Bell Foundry in Baltimore and was the heaviest bell in town, weighing 1200 pounds or 550 kilos.
In the above photo courtesy of Uxbridge The Good Old Days by; J. Peter Hvidsten taken in the mid 1950’s you can see the Church from Downtown Uxbridge. The Church continued to look over downtown until November 2022 when it was torn down.
The Rose Window
The building houses many beautiful stain glass windows including the Rose Window (shown above) located over the entrance on the east wall, which was given and dedicated by the Sunday School on 1906.
During the demolition of the Church the demolition company managed to save the centre of the Rose Window along with the bell and many other items that can be used in the building of the new Church.
The following is taken from the Trinity United Church website and gives a descriptive tour of the building and chronological order of events and renovations.
Visit the Trinity United Church website here https://www.trinityuxbridge.org/about
You can view more photos of this beautiful Church here https://www.flickr.com/photos/57156785@N02/28441770205/in/photostream/

The above photo shows the corner stone being gently removed on November 29 2022 during the demolition of the Church.

Read About Other Churches in Uxbridge
Source and Photos
Uxbridge The Good Old Days by; J. Peter Hvidsten


 Facebook
Facebook
 X
X
 Pinterest
Pinterest
 Copy Link
Copy Link
