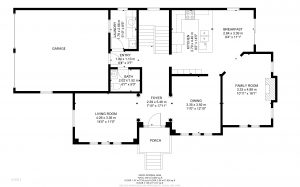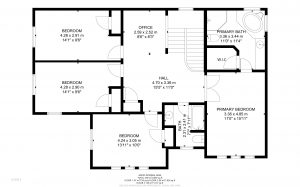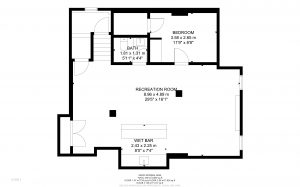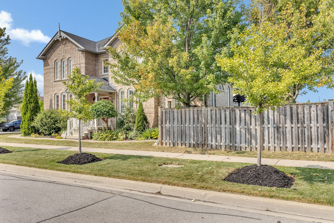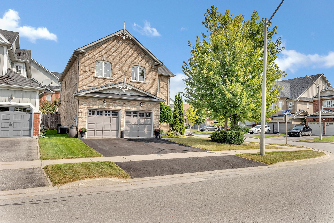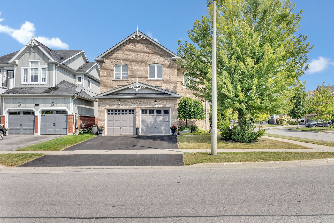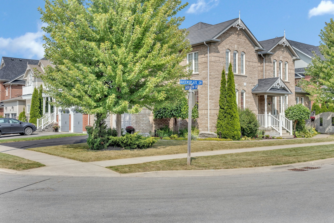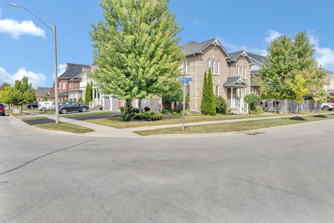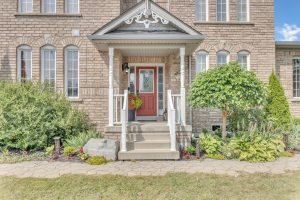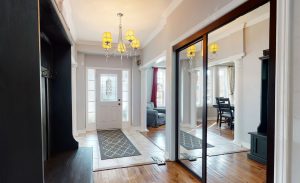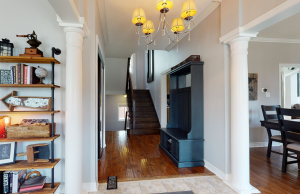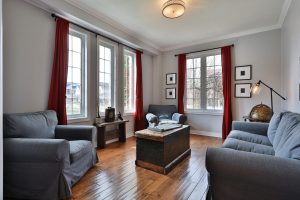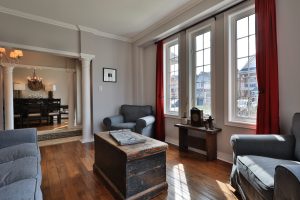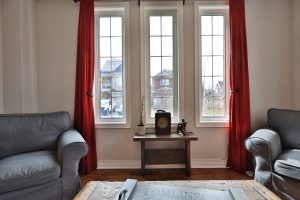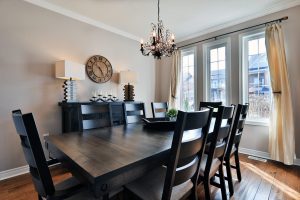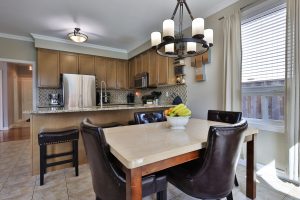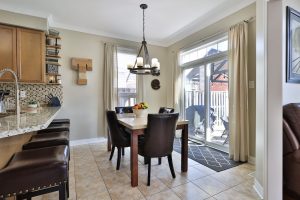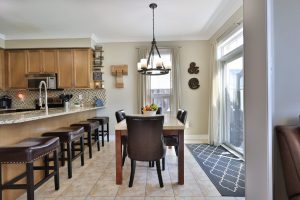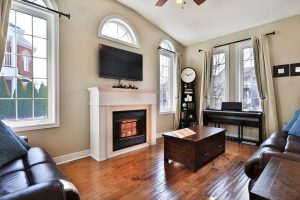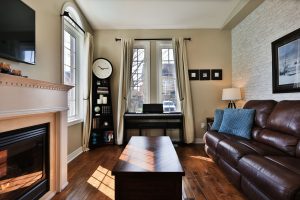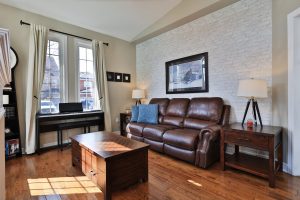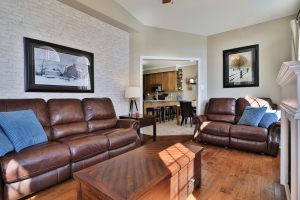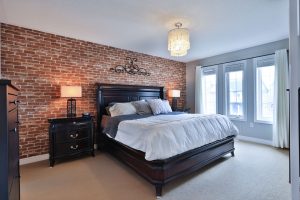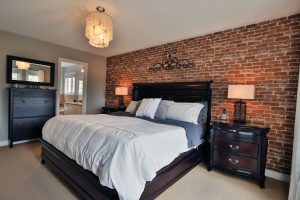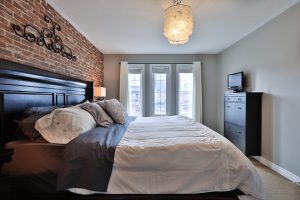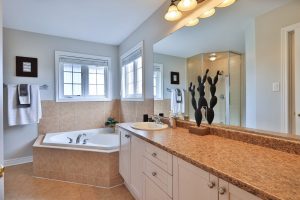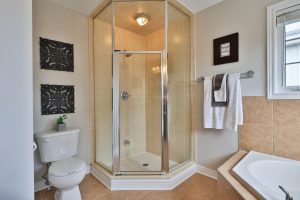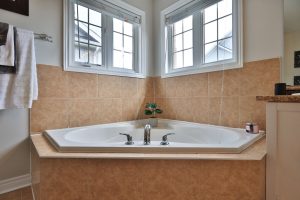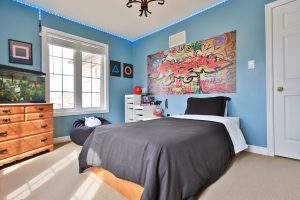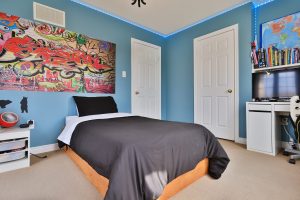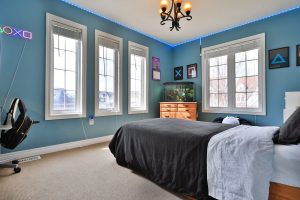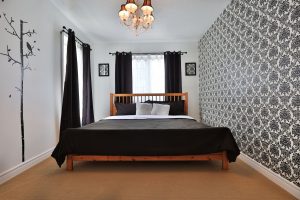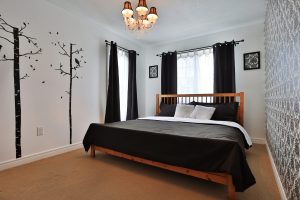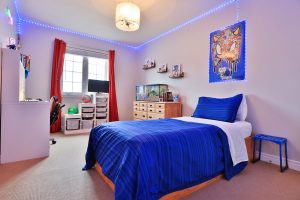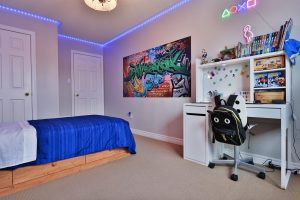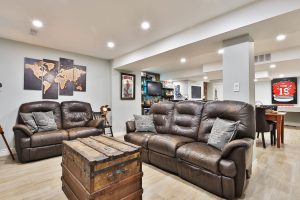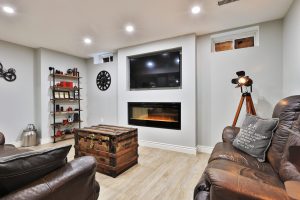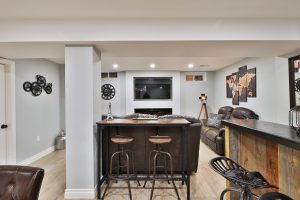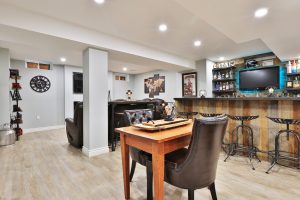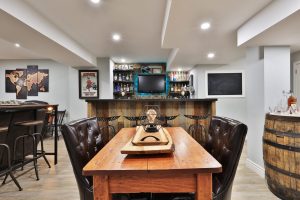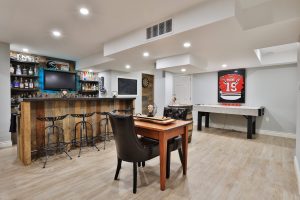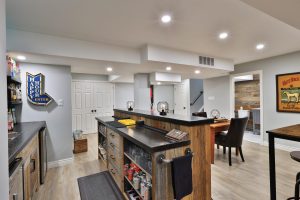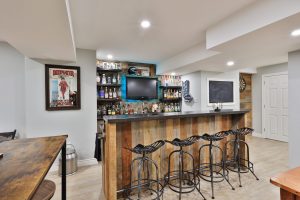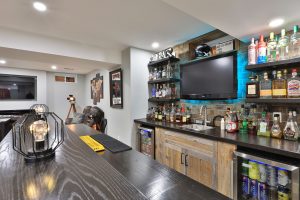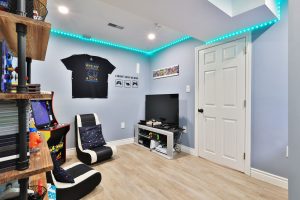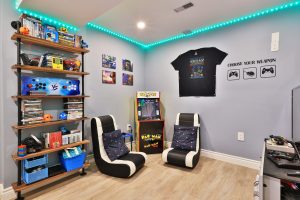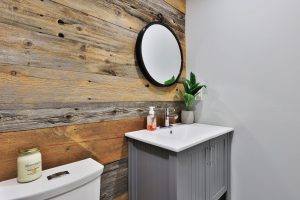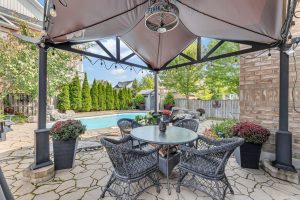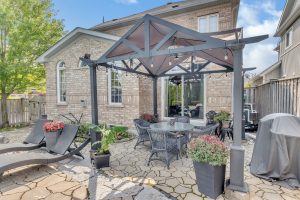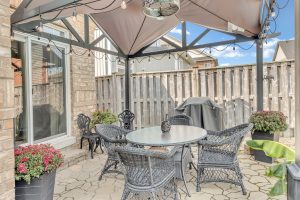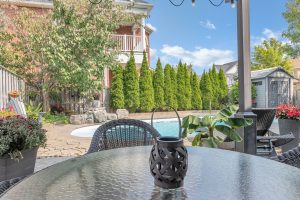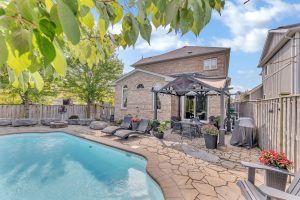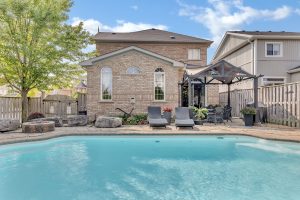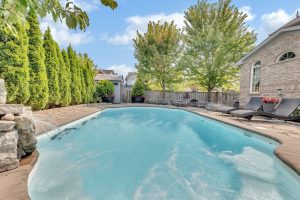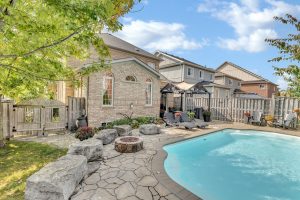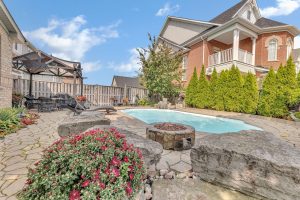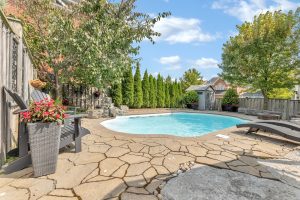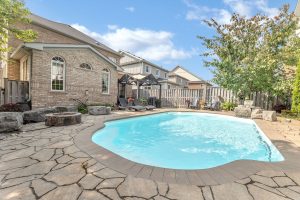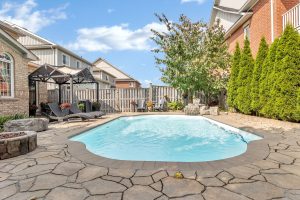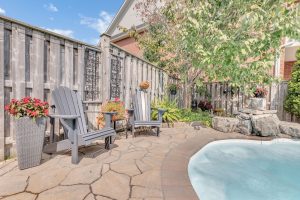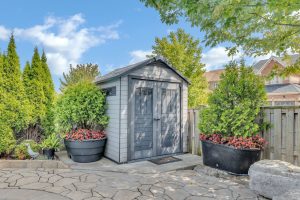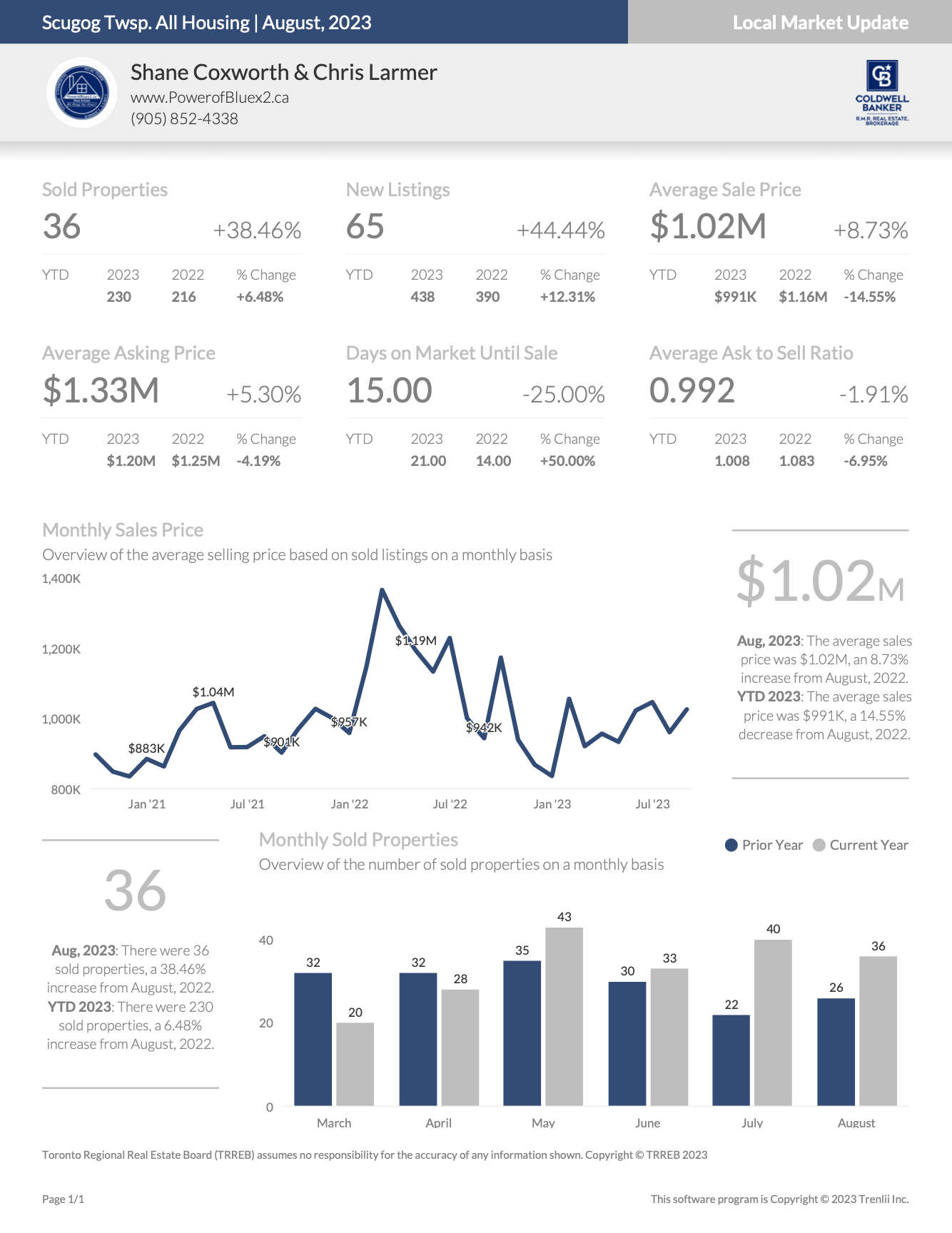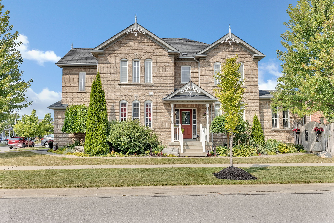
Presenting
115 Sherrington Drive, Port Perry, Ontario
Presenting an executive-style, 2-storey home in Port Perry's sought-after Ravines of Cawkers Creek. This meticulous cared for all-brick, 4-bedroom, 4-bathroom residence rests on a premium corner lot with a 2-car attached garage. Inside, discover 9' ceilings, premium hardwood, and crown moldings gracing the main floor. Step into a spacious foyer adjoining formal living & dining rooms. The main-level family room boasts a vaulted ceiling, gas fireplace, and floor-to-ceiling windows framing the rear yard. The family-sized eat-in kitchen features stainless steel appliances, pantry, backsplash, granite countertops with breakfast bar, and a walkout to the backyard. The finished lower level offers an electric L.E.D. fireplace in the sitting area, a games room, a 2pc bathroom (roughed in for shower), and a wet bar & potential for a 5th bedroom. Outdoors, a professionally landscaped, fenced yard showcases an in-ground pool with waterfalls, L.E.D. lighting, and a gas firepit. Enjoy the stone patio with a gazebo for relaxation. Walk to schools, arena, historic downtown & hospital.
0
0
3D TOUR
VIDEOS
FLOOR PLANS
PHOTOS
ENTRANCE & FOYER
LIVING ROOM
This elegant living room boasts a sun-drenched ambiance, thanks to its large south and west-facing windows that flood the space with natural light. The room exudes timeless charm with its gleaming hardwood floor, providing a warm and inviting foundation. Crown moulding adorns the walls, adding a touch of sophistication and architectural interest. This living room is a welcoming retreat, conveniently situated off a spacious foyer, making it the perfect space for relaxation and social gatherings alike.
DINING ROOM
The inviting dining room is bathed in soft, natural light, courtesy of its generous south-facing large windows, creating a bright and airy atmosphere. The rich hardwood floor adds a touch of warmth and elegance to the space, while crown mouldings along the walls lend a classic and refined character. Perfectly positioned between the kitchen and the foyer, this dining room seamlessly connects the heart of the home, making it an ideal setting for shared meals and gatherings with family and friends.
KITCHEN
This spacious kitchen is designed for both culinary enthusiasts and family gatherings. Featuring a family-sized eat-in area, it combines functionality with style seamlessly. The granite countertop with a breakfast bar offers a perfect space for quick meals or socializing while preparing food. Equipped with stainless steel appliances, a built-in dishwasher and a pantry offering extra storage space, ensuring everything has its place.
One of its standout features is the seamless connection to the outdoors, as the combined breakfast area leads to a patio and an inviting in-ground pool, making it a hub for summer entertainment and relaxation. With convenient access to the foyer, dining room, and family room, this kitchen serves as the heart of the home, effortlessly blending practicality with a welcoming atmosphere.
FAMILY ROOM
The main floor family room is a sunlit sanctuary, offering a warm and inviting atmosphere. Its generously sized south-facing window floods the space with natural light, creating a bright and cheerful ambiance. Also, overlooking the in-ground pool, the large windows provide scenic views of outdoor relaxation and recreation.
A cozy gas fireplace serves as the room's focal point, adding both comfort and charm to the space. The vaulted ceiling lends an airy and spacious feel, while the gleaming hardwood floor adds a touch of timeless elegance.
PRIMARY BEDROOM
The primary bedroom exudes luxury and comfort from the moment you enter through its double entry doors. Soft, plush broadloom carpeting underfoot adds a sense of coziness to the space. Three large south-facing windows bathe the room in natural light, creating a bright and inviting ambiance throughout the day.
For convenience and organization, a spacious walk-in closet provides ample storage for your wardrobe and personal belongings. The attached 4-piece ensuite bathroom offers a touch of indulgence with a generously sized vanity (roughed in for a second sink), perfect for getting ready in the morning. It also includes a luxurious soaker tub for relaxation and a modern glass shower for a refreshing start or end to your day. This primary bedroom is a private oasis that combines elegance and functionality for your ultimate comfort and retreat.
ENSUITE
BEDROOMS
This home offers the convenience of three additional well-proportioned bedrooms. Each bedroom is designed for comfort with plush broadloom carpeting underfoot, ensuring a cozy atmosphere. Two of these bedrooms enjoy the advantage of both south and west-facing windows, filling the spaces with an abundance of natural light. These bedrooms are versatile and inviting, perfect for accommodating family members, guests, or creating dedicated spaces for various needs.
LOWER LEVEL
The lower level of this home is a versatile haven for leisure and entertainment, offering a host of amenities to cater to your lifestyle.
As you step into the spacious recreation room, you'll be greeted by an ambiance of relaxation and warmth, accentuated by the modern LED fireplace that provides both visual appeal and cozy comfort. This area is designed for gatherings, movie nights, or simply unwinding after a long day.
Centrally located in the recreation room, you'll discover a well-appointed wet bar with dual fridges and ample storage. It's a perfect hub for mixing drinks and serving refreshments during gatherings, making entertaining a breeze.
For those who enjoy gaming, there's a dedicated games room conveniently located just off the recreation room that provides space for a variety of activities and hobbies. Whether it's video games, your favourite board game, puzzles or crafts this room has you covered.
The convenience of a 2-piece bathroom is provided, and it's even roughed in for a potential shower, adding functionality and flexibility to the lower level. This space ensures that everyone's needs are met without having to ascend to the upper levels of the home.
Lastly, the lower level offers the exciting potential for a fifth bedroom. This versatile space can be used as a guest room, home office, or fitness area, adapting to your family's evolving needs.
In essence, the lower level of this home is a hub of entertainment, relaxation, and potential. It caters to various interests and provides a comfortable and functional extension of the living space in this beautiful home.
BACKYARD | POOL
The backyard of this home is a meticulously designed oasis that seamlessly blends beauty, functionality, and relaxation.
Professionally landscaped to perfection, it offers a feast for the eyes with flower beds and thoughtfully placed stone patio and walkways.
A highlight of this backyard is the strategically positioned armour stone, which serves multiple purposes. These substantial stones are not only an inviting seating area for gatherings and conversations but also a practical spot for drying towels after a refreshing swim in the pool.
A gazebo stands as an elegant focal point, offering shade and shelter for al fresco dining or simply enjoying the outdoors while being shielded from the elements.
The centrepiece of the backyard is the heated saltwater in-ground pool. Crafted from fibreglass, it boasts numerous luxurious features, including a soothing waterfall, spa jets for relaxation, and LED lights that add a captivating touch, creating an inviting ambiance in the evenings.
For cozy gatherings and cooler evenings, a gas firepit provides warmth and a charming atmosphere, making it an ideal spot for family and friends to gather around.
Completing the outdoor ensemble is a practical garden shed, offering storage space for all your gardening tools, pool toys and equipment.
In summary, this backyard is a masterful blend of aesthetics and functionality, inviting you to savour the outdoors in style. Whether you seek relaxation by the pool, a cozy evening by the fire, or simply a tranquil space to unwind, this backyard has it all.
FEATURES | UPDATES | UTILITES
*Information relied on as provided by the seller, errors and omissions excepted, all opportunity has been taken to provide correct information, no liability shall be assumed by the listing agent or brokerage herein.
*Information relied on as provided by the seller, errors and omissions excepted, all opportunity has been taken to provide correct information, no liability shall be assumed by the listing agent or brokerage herein.
*These average costs are based on the usage of the current home owner and are not guaranteed to be the same for any future owner
Discover the Charms of Port Perry
Welcome to Port Perry, a picturesque town nestled on the shores of Lake Scugog in the heart of Ontario. Known for its small-town charm and stunning natural beauty, Port Perry offers a delightful blend of history, culture, and modern amenities.
Natural Beauty and Outdoor Recreation:
Port Perry's stunning lakeside location provides residents with access to an array of outdoor activities. Enjoy boating, fishing, and water sports on Lake Scugog or explore the scenic trails and parks that surround the area. In every season, the landscape transforms into a natural wonderland, perfect for hiking, biking, and capturing the beauty of Ontario's changing seasons.
Historic Downtown:
The town's historic downtown area is a hub of activity and community spirit. Quaint shops, boutiques, and restaurants line the streets, offering unique shopping and dining experiences. Explore the local farmers' market, attend events & festivals, and immerse yourself in the welcoming atmosphere of this vibrant town.
Cultural Attractions:
Port Perry is home to various cultural attractions, including galleries, theaters, and a museum. The town's artistic community thrives, with local talent showcased in numerous events and exhibitions. History enthusiasts will appreciate visits to The Scugog Shores Museum Village & Archives which offers a glimpse into the town's rich past.
Quality Education:
Families in Port Perry benefit from a strong educational system, with access to excellent schools and educational resources. The town's commitment to education ensures a bright future for its youth.
Friendly Community:
Known for its warm and welcoming community, Port Perry fosters a sense of belonging for all residents. Neighbours become friends, and the town's strong sense of community is evident in its numerous events and festivals that bring people together.
Convenient Location:
Located just a short drive from the Greater Toronto Area, Port Perry offers the perfect balance of peaceful living and proximity to urban amenities. Commuters appreciate the easy access to major highways, making it an ideal place to call home for those who work in the city but desire a tranquil retreat at the end of the day.
Realize Your Dream in Port Perry:
Whether you're seeking a place to raise a family, retire, or simply escape the hustle and bustle of city life, Port Perry, Ontario, provides the idyllic setting for your dream home. Discover the charm, beauty, and quality of life that this wonderful town has to offer, and make Port Perry your next home.
MAP
SCHOOLS
PUBLIC SCHOOLS

Regular Program
S.A. Cawker Public School serves a population of 465 students in grades K-8 in Port Perry, Ontario.
16200 Old Simcoe Road, Port Perry, ON

French Immersion Program
R.H. Cornish Public School serves a population of 650 students in grades K-8 in Port Perry, Ontario.
494 Queen Street, Port Perry, ON
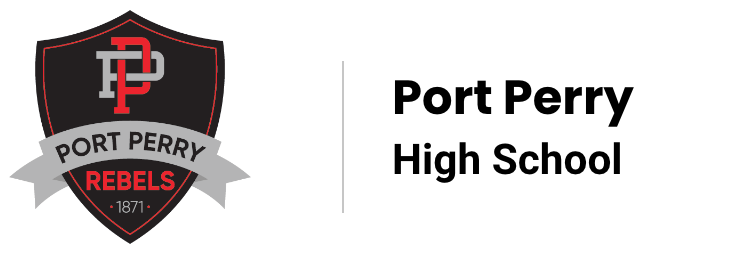
Regular and French Immersion Program
Port Perry High School is a community school of approximately 1000 students nestled in the heart of historic downtown Port Perry.
160 Rosa Street, Port Perry, ON
CATHOLIC SCHOOLS

Regular Program
1650 Reach St., Port Perry, ON L9L 1T1
Phone: 905-985-0153

French Immersion Program
25 Quaker Village Dr, Uxbridge, ON

Regular Program
700 Stevenson Road North, Oshawa, Ontario

French Immersion Program
1020 Dryden Blvd, Whitby, Ontario


