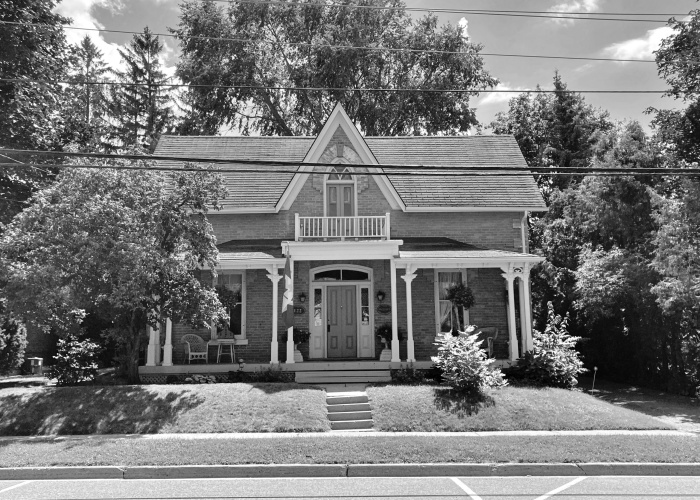Robert Mooney Residence – 122 Brock Street East (c.1874)

Robert Mooney Residence – 122 Brock Street East (c.1874)
The Historic Robert Mooney Residence: A Testament to Gothic Revival Architecture
Nestled in the heart of our town, the Robert Mooney Residence stands as a stunning testament to 19th-century Gothic Revival architecture. This historic house, originally owned by Robert Mooney, a prominent local merchant, and his wife Elizabeth, captures the essence of an era where craftsmanship and elegance were paramount. Built by local homebuilder and architect Johnston Brown under the meticulous direction of Mr. Mooney, the residence is a cherished landmark that continues to captivate both residents and visitors alike.
Architectural Details and Design
The Robert Mooney Residence is a one-and-a-half-story, “T” shaped red brick house that rests gracefully on a robust stone foundation. The use of white brick to accentuate the windows and quoins adds a touch of sophistication and highlights the intricate masonry work that was prevalent during the period. This combination of red and white brick not only enhances the visual appeal of the house but also reflects the architectural trends of the time.
One of the most striking features of the residence is the north gable, which boasts a Gothic-style door that opens onto a beautifully adorned verandah. The verandah itself is a masterpiece, featuring carved brackets and entablature that showcase the attention to detail and craftsmanship that went into its construction. These elements not only provide structural support but also add a decorative flair that is characteristic of Gothic Revival architecture.
Distinctive Gables and Windows
The house is adorned with gables on the east, west, and south sides, each contributing to the building’s unique aesthetic. Unlike many Gothic Revival structures, the gables of the Robert Mooney Residence are free from bargeboards and finials, giving it a more streamlined appearance. Despite this simplicity, the design remains elegant and timeless.
The small west gable is particularly noteworthy for its Gothic window, a feature that adds both charm and character to the residence. This window, with its pointed arch and intricate tracery, is a hallmark of Gothic design and allows natural light to flood the interior, creating a warm and inviting atmosphere.
The West Side Sun Porch
Adding to the charm of the Robert Mooney Residence is the sun porch located on the west side of the house. This delightful space offers a perfect spot to enjoy the beauty of the surrounding landscape while being sheltered from the elements. The sun porch is an ideal place for relaxation and contemplation, embodying the harmonious blend of form and function that defines the entire residence.
Legacy and Preservation
The Robert Mooney Residence is more than just a house; it is a piece of our town’s history. The careful preservation of its architectural features allows us to appreciate the artistry and vision of its original builders. As we walk through its halls and admire its Gothic windows and verandah, we are transported back to a time when attention to detail and craftsmanship were paramount.
Today, the Robert Mooney Residence stands as a reminder of our rich architectural heritage and the enduring legacy of those who came before us. It is a symbol of pride for our community and a testament to the timeless beauty of Gothic Revival architecture.
Whether you are a history enthusiast, an architecture aficionado, or simply a lover of beautiful homes, the Robert Mooney Residence offers a glimpse into a bygone era and continues to inspire admiration and wonder.
Read about other historic homes in Uxbridge by following our blog Uxbridge Historic Homes.
Source:
Uxbridge Walking Tour Brochure
https://www.uxbridge.ca/en/explore-and-play/resources/Documents/Uxbridge-Walking-Tour-Brochure.pdf


 Facebook
Facebook
 X
X
 Pinterest
Pinterest
 Copy Link
Copy Link


