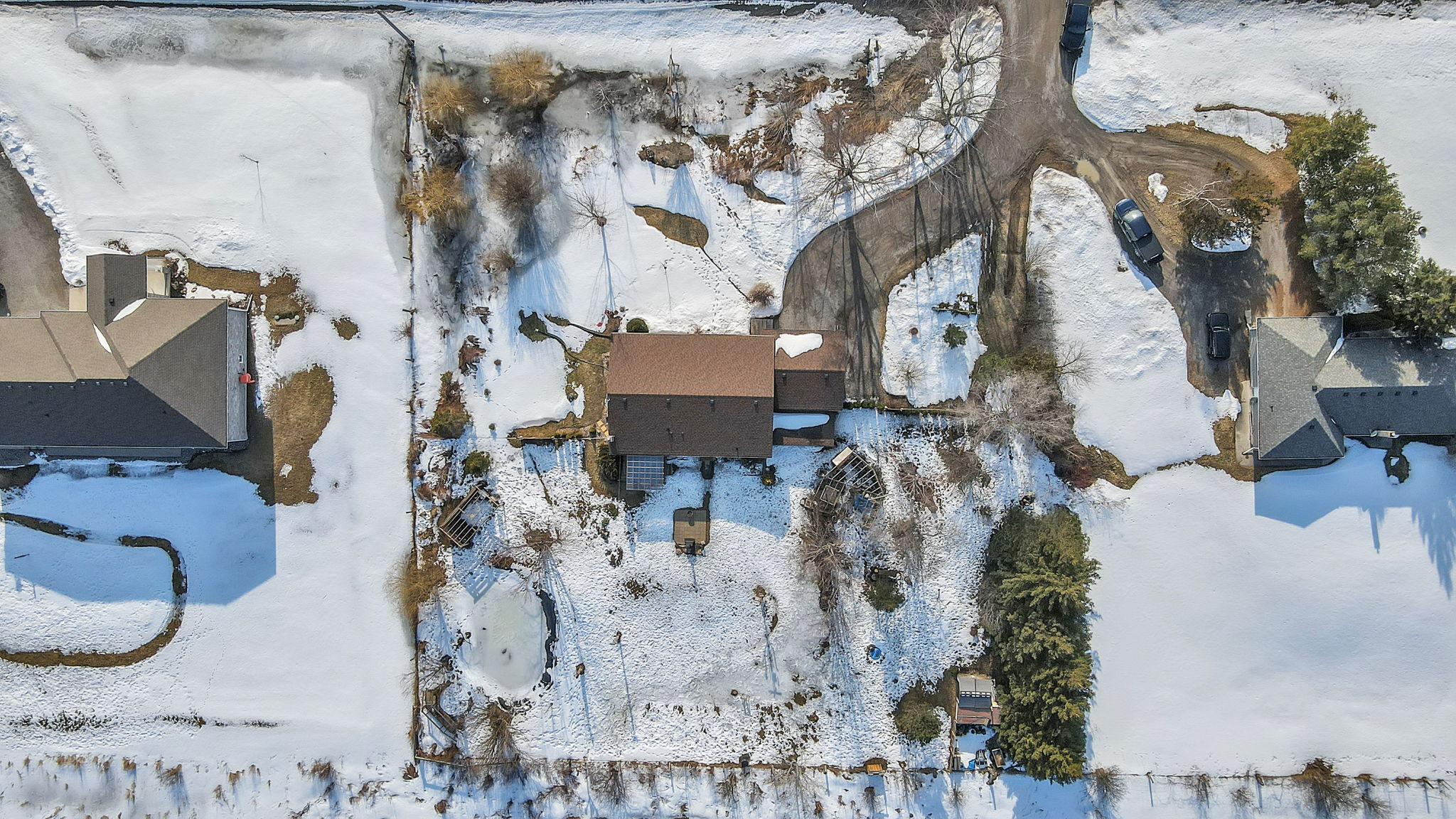


3+1 Bedroom, 3 Bathroom, Bungalow on Just Under 1 Acre of Land
Welcome to your dream home! 496 Centreline Road Kawartha Lakes is a stunning 3+1 bungalow with over 2000 square feet of living space that boasts three full bathrooms, attached double car garage, completely finished basement and sits on just under an acre of land, offering plenty of space and privacy. With a fenced yard, this home is perfect for those looking for a safe and secure space for their family and pets. The property features a beautiful yard with perennial gardens, multiple seating areas, a fire pit, and a hot tub.
Welcome Home!

Take A Look Inside
Stepping inside, you’ll be greeted by an inviting foyer that leads to an open-concept living area. The spacious living room is perfect for entertaining guests or spending time with family, and features large windows that let in plenty of natural light. The adjacent dining area is ideal for hosting dinner parties or family gatherings, and offers convenient access to the kitchen.
The kitchen is a chef’s dream, with stainless steel appliances, beautiful cabinetry, and plenty of counter space for meal preparation.

Inviting foyer that leads to an open-concept living area with an entrance to the attached double car garage.

The dining area is adjacent to the living room and is ideal for hosting dinner parties or family gatherings.
Open concept dining room and living room is perfect for hosting guests or enjoying quality time with your loved ones.
The spacious dining room features ample natural light, creating a bright and inviting atmosphere for family dinners or dinner parties. The living room offers plenty of space to relax and unwind after a long day.
But the best part? The walkout to the rear yard provides easy access to your own private outdoor oasis. Whether you enjoy summer barbecues, gardening, or simply soaking up the sun, this backyard is the perfect spot to do it all.


The primary bedroom features dual closets, providing ample storage space for all your belongings and a 3 piece ensuite. This home is perfect for families of all sizes with two good sized bedrooms on the main floor and one more on the lower level.

Primary Bedroom

Primary bedroom with dual closets

Primary 3 piece ensuite

Second Bedroom

Lower level bedroom
Looking for a home that has it all? Look no further! This stunning property also features a fully finished basement that is sure to impress.
The basement boasts a wet bar, perfect for hosting parties and gatherings with family and friends. Keep your wine collection organized with the built-in wine storage. The bar area has been designed after a commercial bar, featuring LED lighting, multi TV’s and room for a dance floor. Continuing with the commercial feel is the bathroom off the bar area with its urinal and hand dryer.
The large recreation/media room is ideal for movie nights, game nights, or just hanging out with your loved ones. Stay cozy during the colder months with the gas fireplace.

Entertaining Area with a Wet Bar

Store your wine collection

Stay cozy during the colder months with the gas fireplace.

Lower bathroom includes vanity, toilet, urinal, shower and a hand dryer.
Visit The Yard


Whether you’re looking to entertain guests or simply relax and unwind after a long day, this yard has something for everyone.
The multiple seating areas provide the perfect space to entertain guests or spend time with your family. Whether you’re looking to host a summer barbecue or simply relax and read a book, there’s a seating area that’s perfect for every occasion.
The fire pit is the perfect spot to gather around on cool evenings, roasting marshmallows and enjoying the company of your loved ones. And the hot tub is the perfect place to relax and unwind after a long day, soaking in the warm water and enjoying the peace and quiet of your backyard retreat.

Covered Hot Tub

The perennial and hosta gardens are a true sight to behold, with an array of vibrant colours and beautiful blooms that change with the seasons. Whether you’re a gardening enthusiast or simply love being surrounded by nature, this garden is sure to impress.

In the evening don’t let the bugs chase you inside. Take your relaxing or entertaining into the screened in patio. This good sized area has ample space for sitting and features a counter that can double as an outdoor bar or convenient prep space for your cooking.




 Facebook
Facebook
 X
X
 Pinterest
Pinterest
 Copy Link
Copy Link












